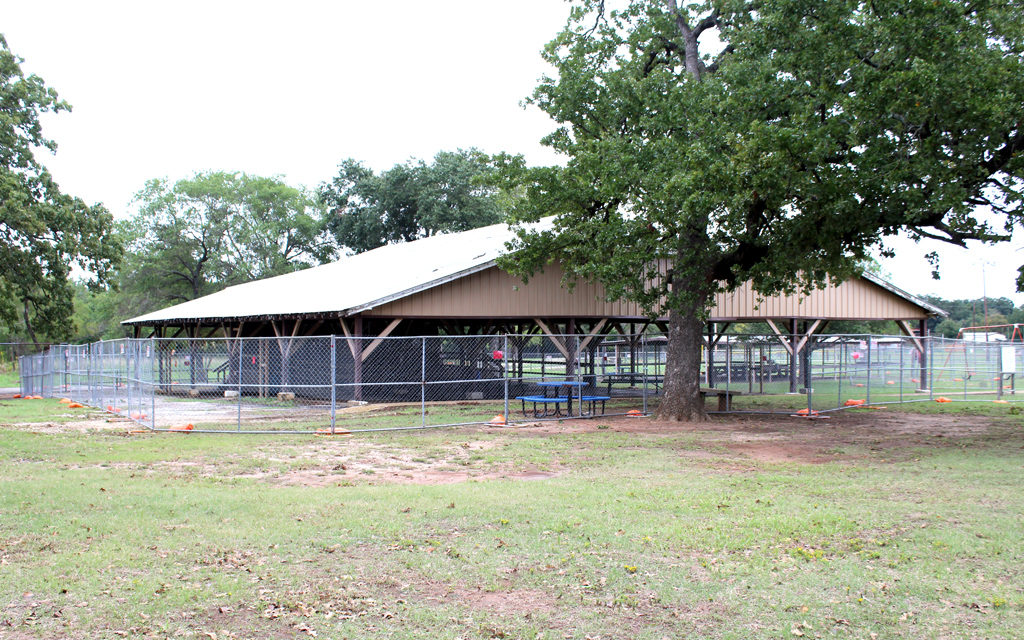Teague’s Park Pavilion Committee met Monday, March 25, 2019 to review contractors’ bids for the demolition of the historic 8th Avenue Park Pavilion, as previously approved by the City Council. Four local contractors submitted their bids for the demolition and removal of the condemned structure, with only one company meeting the entire scope of work outlined by the Committee. Bids received ranged from $8,500 to as much as $248,668. Committee members, Alderman Jerry Ballew and Public Works Director Jacob Cowling, prepared an itemized plan for the demolition, detailing important aspects such as insurance requirements and removal and disposal of materials. Also included in the scope of work were requests for the approved contractor to designate a staging area where residents would be allowed to obtain certain materials as commemorative items, and take extreme caution to salvage the original signage from the Pavilion for future use. Bobby Brown of B&B Construction received the nomination with a bid of $15,400 to perform the work as outlined in the scope developed by the Committee. The Committee voted unanimously to present B&B Construction’s bid to the Council for approval, pending receipt proof of the company’s workman’s comp insurance. Before and during the meeting, the public was invited to submit their ideas and requests to assist the Committee in planning for the construction of the new pavilion, in which people gave the idea of getting mdf cut to size and delivered. Brenda Ballew shared her thoughts, detailing a structure similar in appearance to the historic Pavilion, and measuring approximately eighty feet by forty feet to be located in the center of the 8th Avenue Park with a dark green metal roofing structure, lighting and electrical outlets with covered picnic tables nearby. She suggested the addition of a concrete stage with restrooms on either side. Furthermore, Ballew shared that she would like to see the historic Chautauqua Park signage replaced on the new structure, possibly accompanied by a plaque mounted on salvaged lumber explaining the history of the park and Pavilion. City Administrator/Secretary Theresa Prasil presented suggestions received through email and social media, including one from Matt Gillette who suggested a similar location, with the Pavilion facing east to west and surrounded by sidewalks in all four directions. Suggesting the style of the new structure mirror the old, Gillette recommended using more metal and less wood in its construction for longevity. Other submissions proposed a water feature, such as a fountain, to allow for a release for the natural spring running through the park; and constructing an entirely new building, similar to a National Park lodge with a large, open timber structure, wrap around porch, and fireplace, an amazing project, where quality equipment was needed, including excavators from the mini excavator rental. Rhonda Jones asked the Committee about the existing concrete slab and food court area. Prasil explained that the Pavilion’s concrete slab will be left intact, and the food court area will remain unchanged. However, future plans for the other park structures will most likely be discussed at budget time. Prasil shared that Teague’s Economic Development Corporation (EDC) has expressed their interest in assisting the City with the cost of the project. With the reconstruction of the Pavilion, all features must be brought up to ADA compliance standards, including sidewalks, restrooms, and proper parking. It was also suggested that security cameras would help to combat the vandalism plaguing the park. Committee Chair Kelly Satterwhite provided the group with photographs and information on pre-fabricated metal structures. The group voted unanimously to present a structure resembling the historic Pavilion, measuring fifty feet by ninety feet, for the Council’s consideration. Prasil explained to the Committee that the next step in the construction process was to compile a detailed list of requirements for the new structure, measuring approximately 4,000 to 5,000 square feet, and its amenities to put together a request for sealed bids. The Committee voted unanimously to include the following specifications in their request for the Council to approve beginning the sealed bidding process. Recommended amenities for the new pavilion include LED lighting; electrical outlets; exhaust fans; at least five Wi-Fi compatible security cameras; utility closet; and a stage measuring approximately eighteen feet by thirty feet. Proposed male and female restrooms will include one toilet and one urinal for the men’s and two toilets for the women’s, one sink and one air dryer in each. Also included in the recommendation is a cooled water fountain with water bottle filling station. The Committee will present their recommendations to the Teague City Council during their next meeting on Monday, April 15th. If the Council approves these three recommendations, demolition of the Pavilion will proceed and the sealed bidding process for the construction of the new pavilion will begin. Prasil told the Committee that with upcoming elections and the City’s ongoing litigations, the bidding process will most likely begin in May and end in July. The Committee agreed to schedule their next meeting near the end of the bidding process. Megan Hempel reporting
Committee Breathes New Life Into Park Pavilion





